Lexington Mid-Century Modern
A young family in a mid-century modern home near a wetland buffer in Lexington added a breezeway addition between the garage and entry to the house, creating a front patio courtyard and making it necessary to address the raised rear patio as well. During the two year process, an impermeable driveway was added and a rain garden was needed to offset the runoff. This was placed in the best soil area at the front of the lot, and blended in with the existing plantings and new walkway of repurposed stones from the demolition for breezeway and new patios. Keeping a mature juniper at the foreground of the house helped with screening from the road, privacy and safety in the new front courtyard. Adding small trees in clumps brought the scale of the house into the landscape. A series of small vegetable garden boxes was added at the front of the reduced lawn area, and a green roof was added to the flat breezeway extension. The planting design of the green roof ties into the perennial planting planned for the beds on the site.
Architect: Hisel Flynn, General Contractor: Gold Beech, Green Roof: Live Roof.
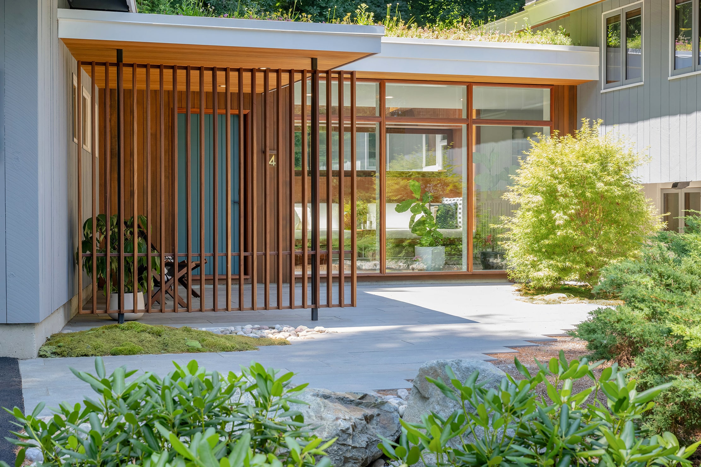
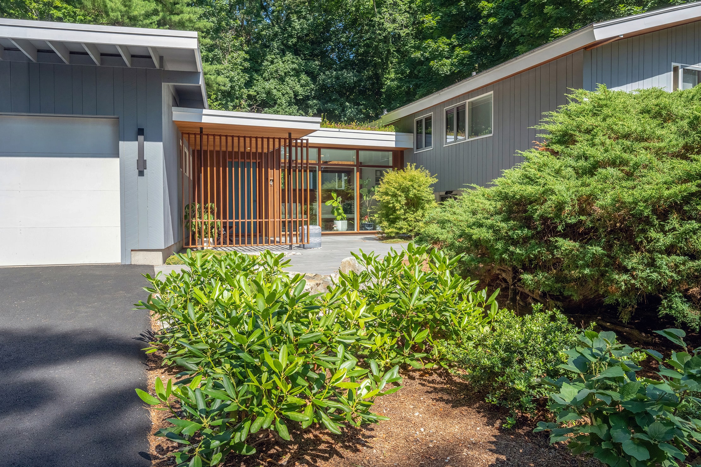
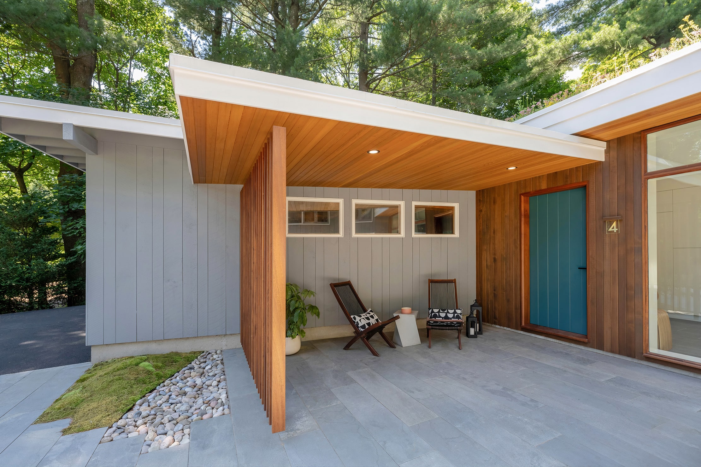
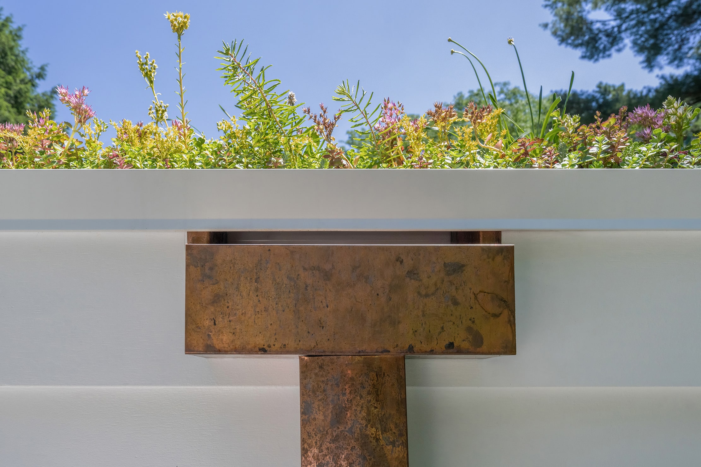
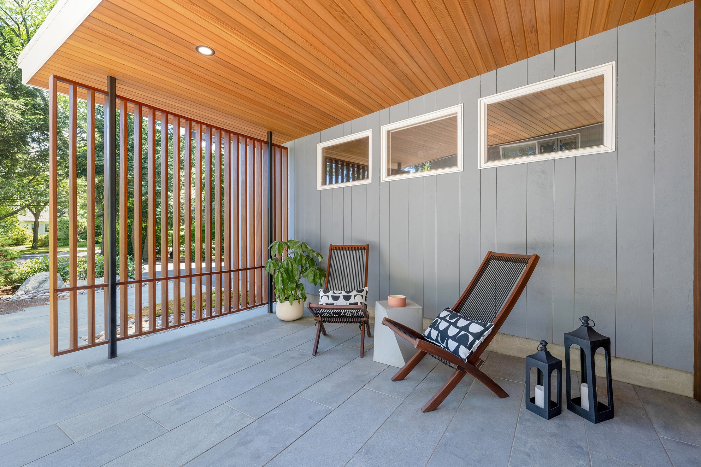
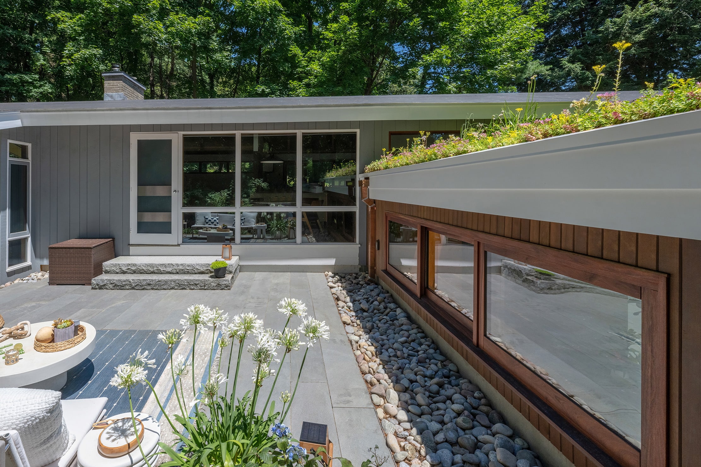
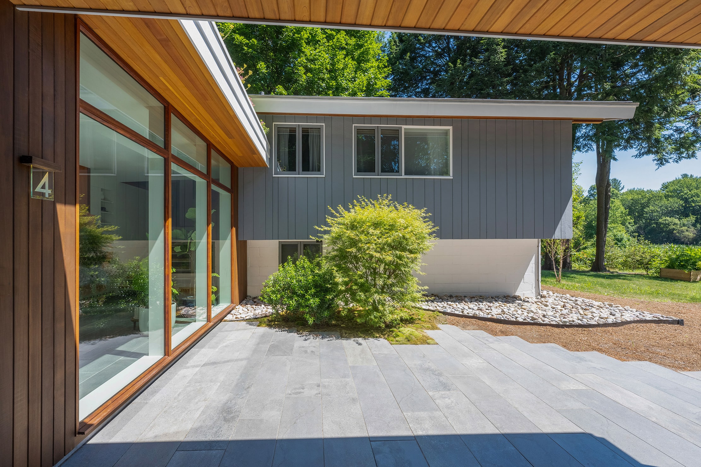
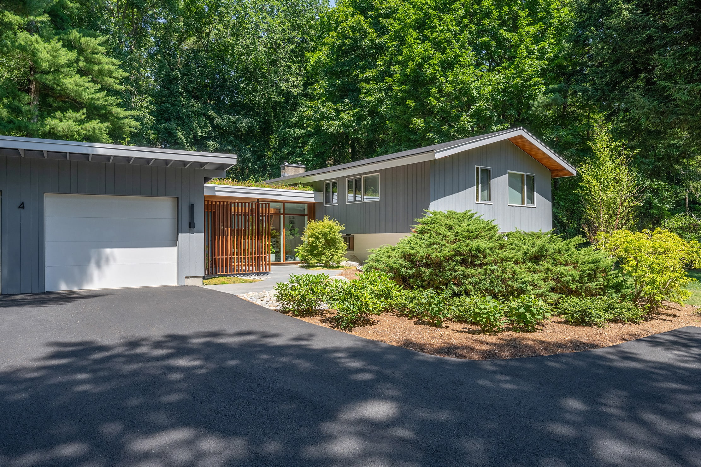
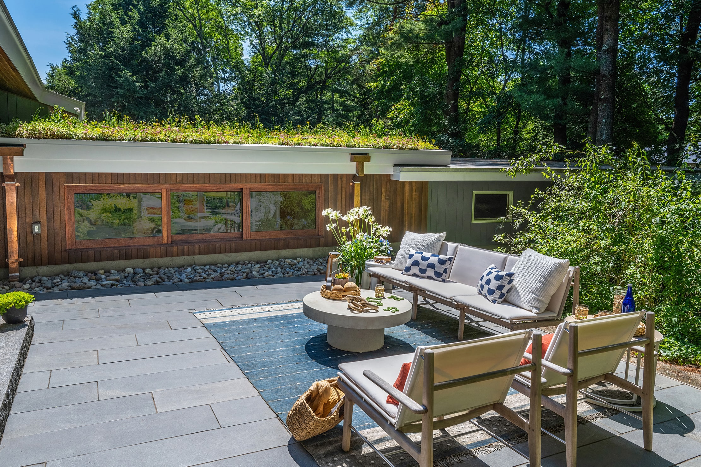
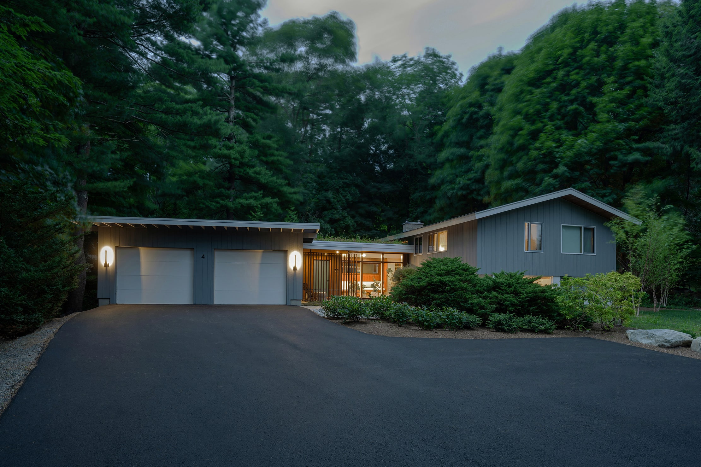
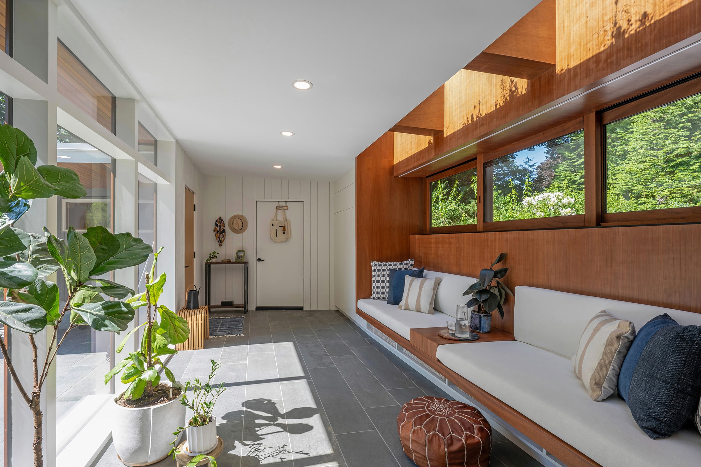
All Photos by Peter Vanderwarker
