Foster Mini-Garden
A tiny Cambridge garden was a blank slate after renovation of the house which needed foundation overhaul, leaving the site barren and criss-crossed with utilities, easements, and constraints. The client needed basement access, trash and bike storage, utility access, a private sitting area in the rear with access to the kitchen, and temporary parking which needed to be partially hidden from the road per neighborhood guidelines. We employed several small space strategies to shoehorn this complex program into a very small city lot, proving once again that there are no small projects. Columnar trees provide a scrim that brings the tall house into scale with the narrow walkway to the rear neighbor. Tight hedging provides a low privacy screen for the sitting area. Small statured evergreens for the corner of the lot and to screen utilities but ensure that mature growth will not overtake the space. A layered corner planting provides year round interest and seasonal color. Dry shade perennials keep water use down and protect the basement from foundation planting overwatering. A team of skilled artisans helped with various aspects of the job, including stonework by Christophe Peter Stonework, planting by ZEN Associates, Inc., Fence and carpentry by McDonough Fence, trash enclosure by The Carpentry Shop Co., General Contracting by Jonny Clifford of White Sands Construction Company, outside paint color and house light fixtures by Phillip Miller, Metal work by Joseph Mirabile, Maintenance by ZEN Associates, Inc.
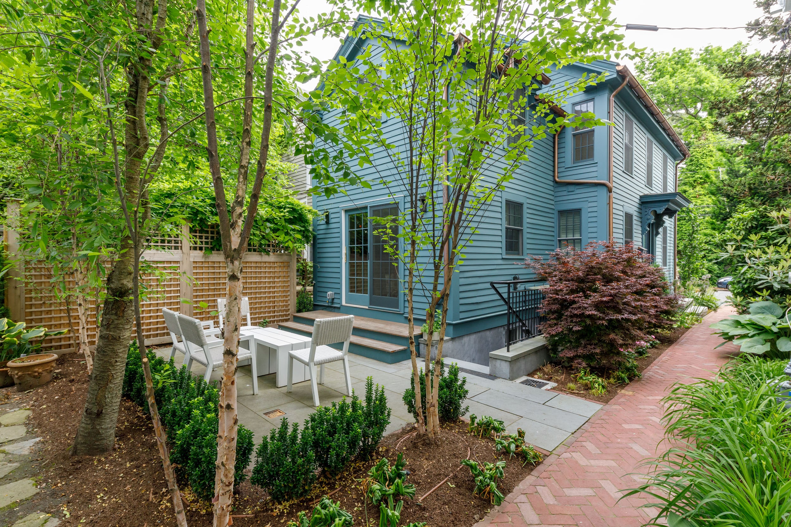
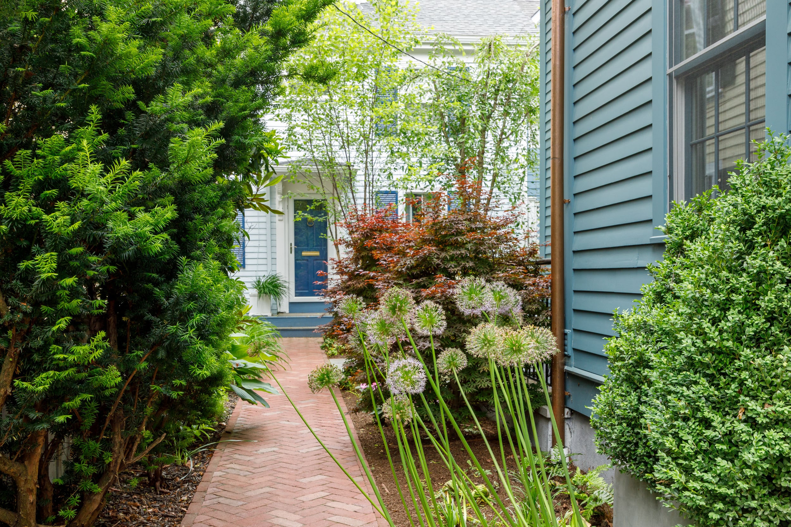
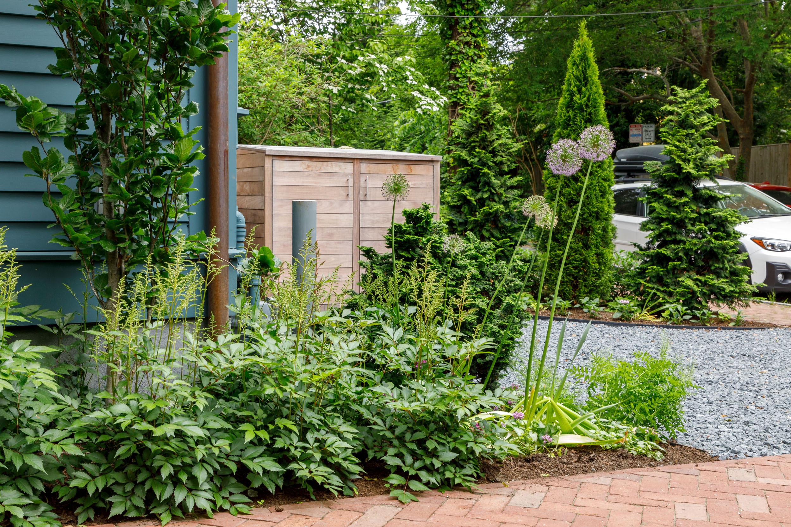
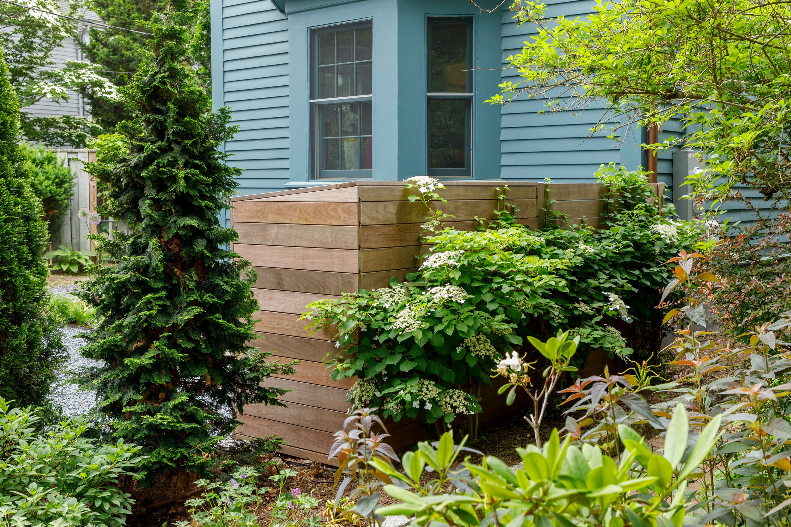
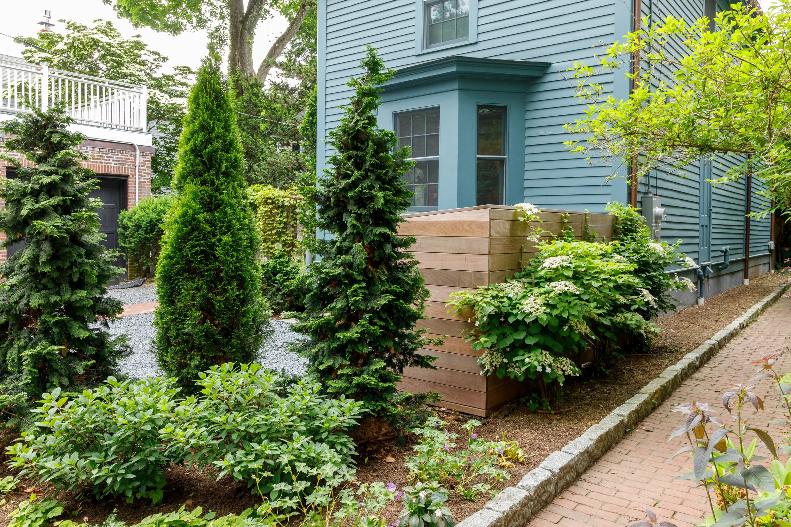
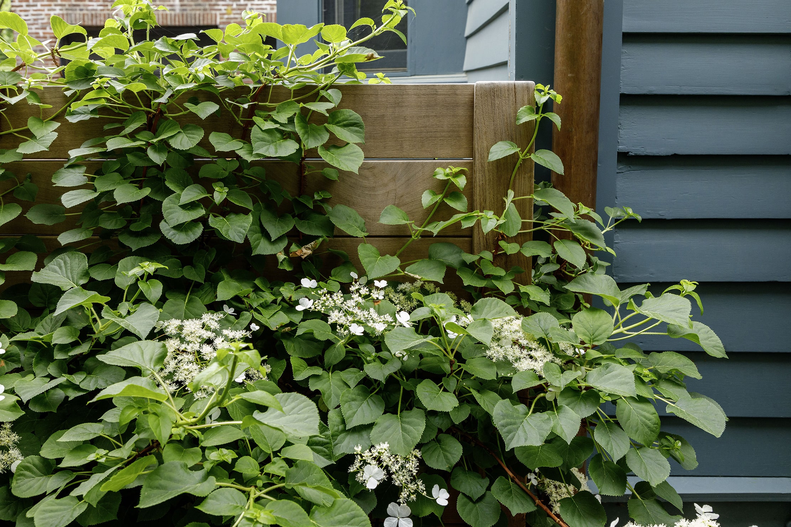
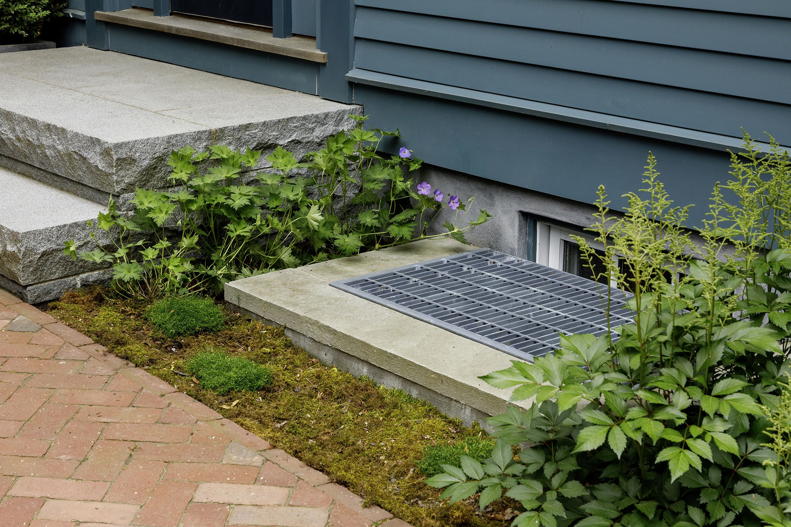
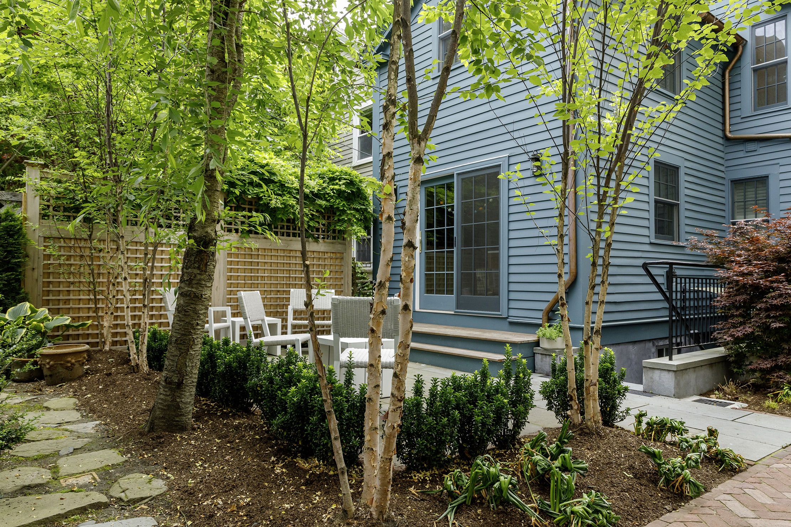
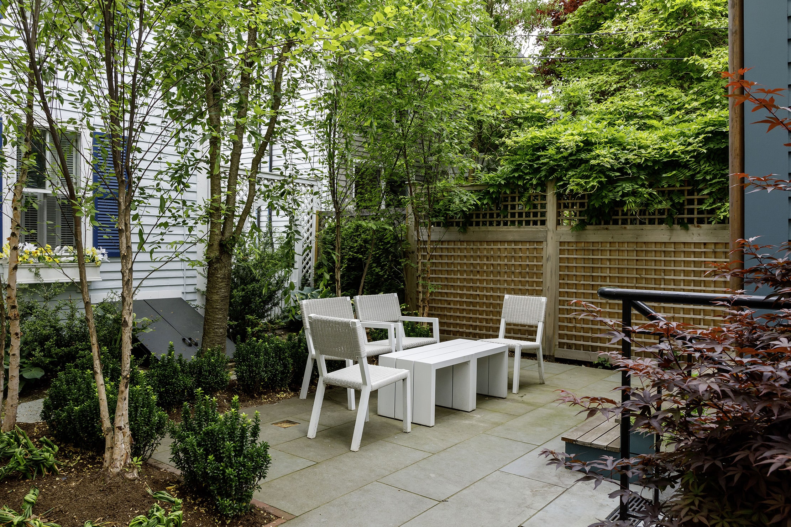
All Photos by Lynne Damianos
